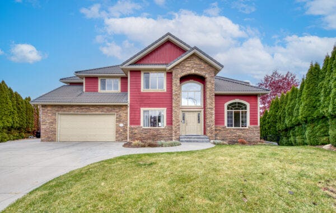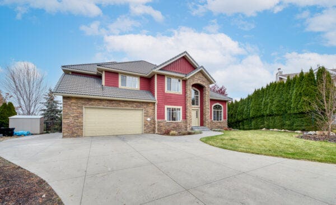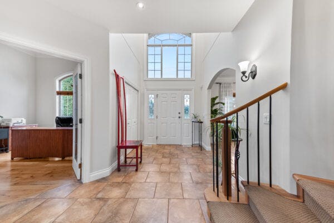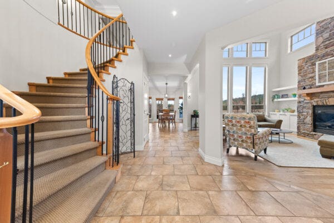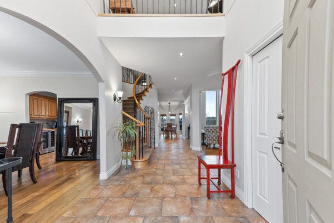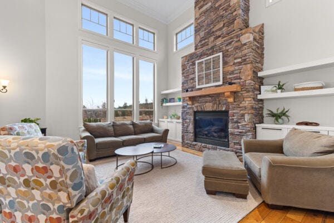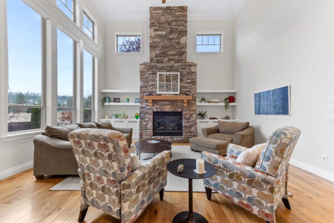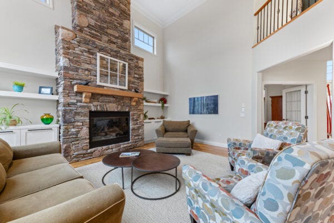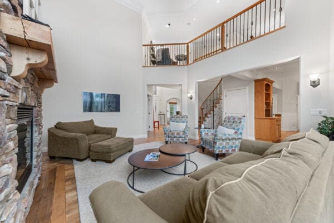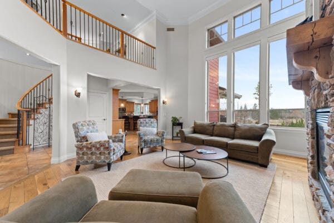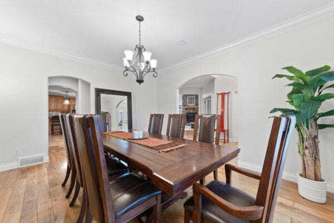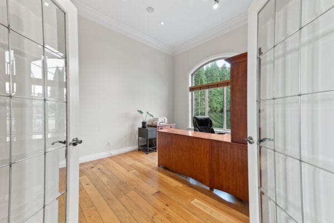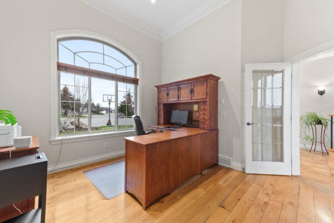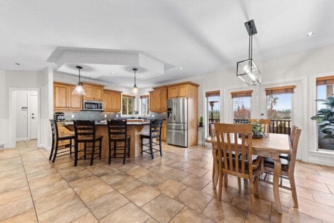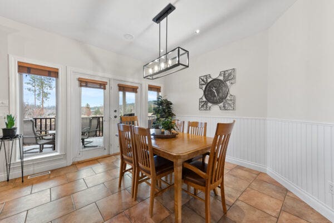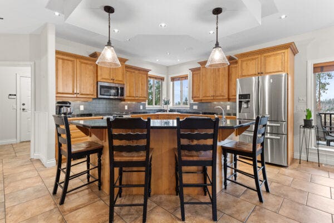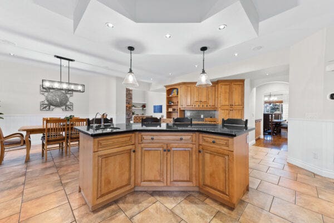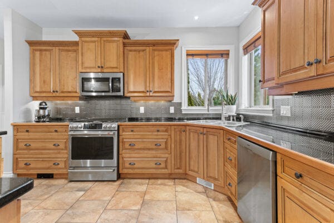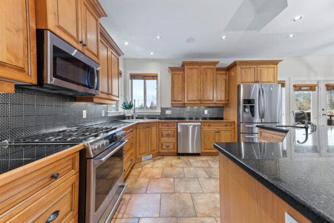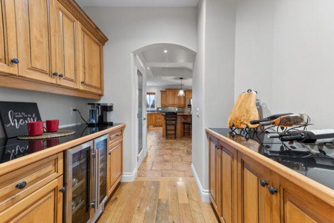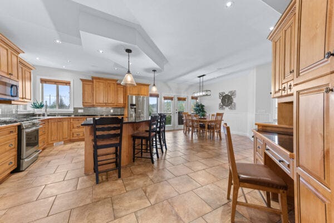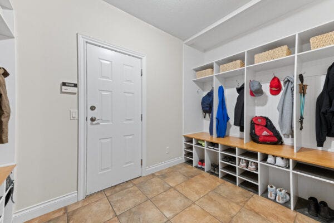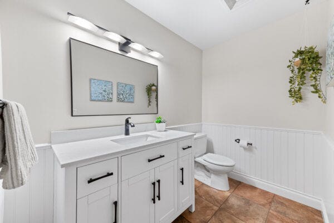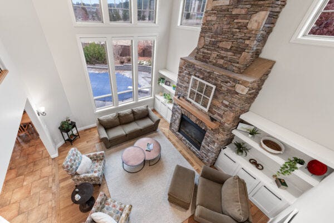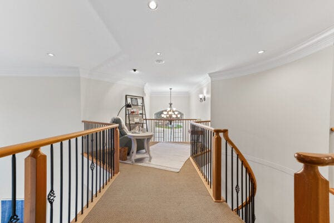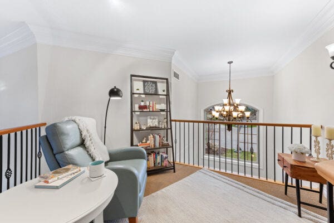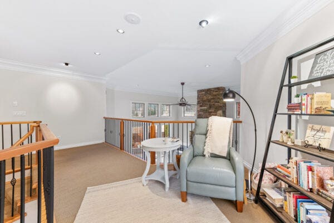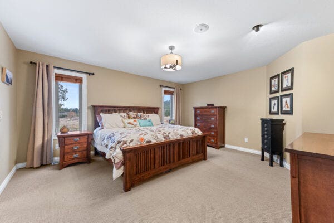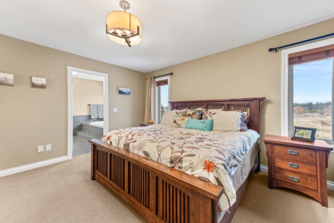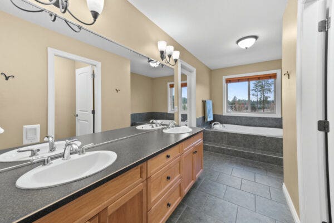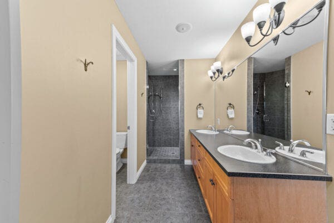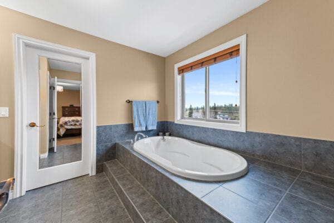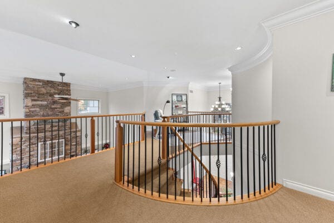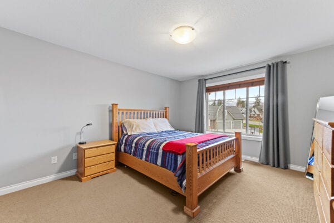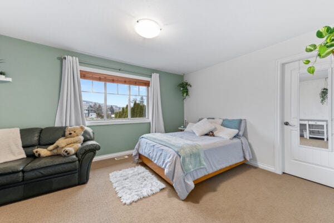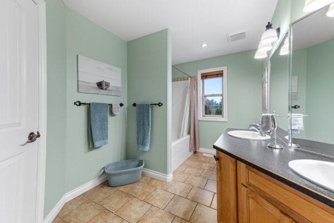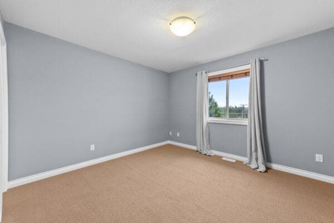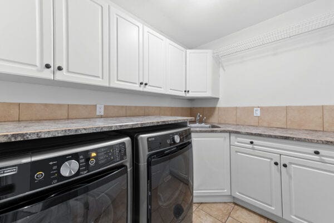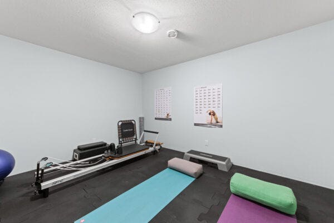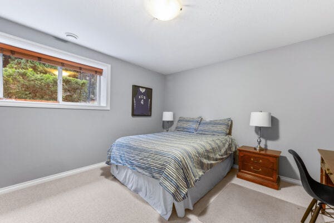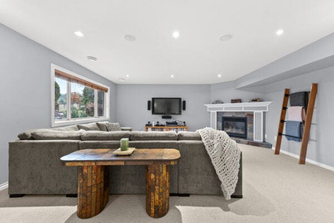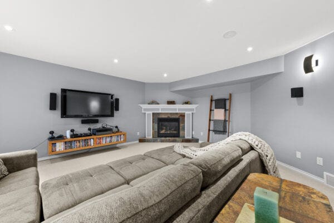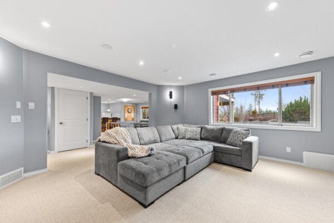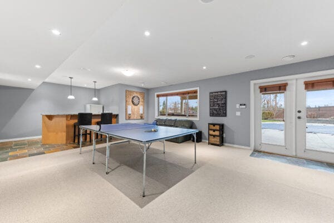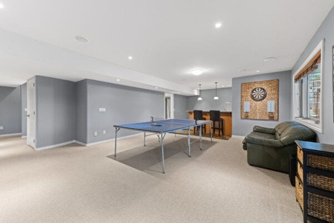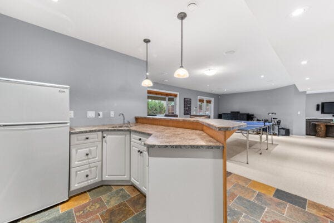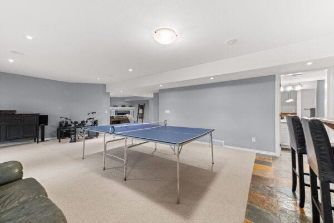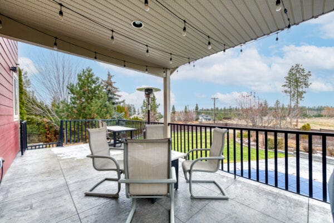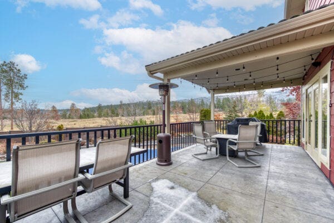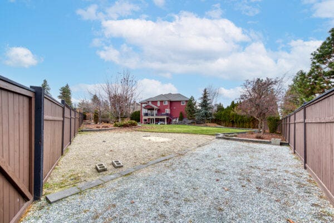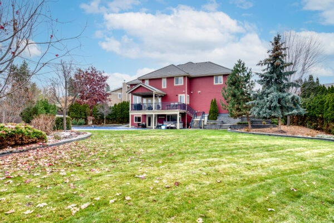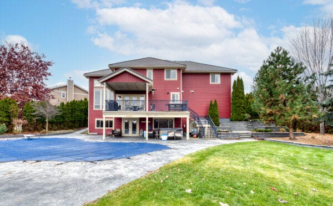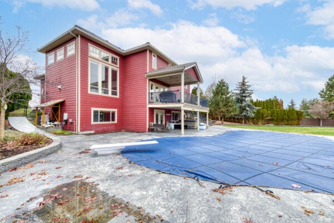Exceptional Crawford Estates home on a huge lot!
Mortgage Calculator
SOLD!! Sorry to Late!! Welcome to this exceptional 5-bedroom (plus den), 4 bathroom, 2 story home with a full walk-out basement, situated on a private 0.48 acre lot in a quiet cul-de-sac.
There’s space for the entire family, with the upper level featuring four large bedrooms, each with its own walk-in closet, as well as the convenience of a spacious laundry room.
This stunning home showcases high-end finishes throughout, including beautiful plank hardwood floors, a chef’s kitchen with a large granite island, a walk-through butler’s pantry, and a formal dining room. The spacious great room is a true centerpiece, offering a dramatic floor-to-ceiling stone fireplace, built-in shelving, and large windows that flood the space with natural light.
The lower level is perfect for relaxation, with a cozy family room, a rec room complete with a wet bar, and access to your private oasis: an inground saltwater pool, a hot tub, and a stamped concrete patio—all with breathtaking mountain views.
Outdoor enthusiasts will love the easy access to hiking and mountain biking trails right outside the door. This home also offers ample storage, a triple garage, and space for an oversized RV and boat.
Don’t miss this rare opportunity to own one of Crawford Estates’ finest homes! Schedule a showing today and make this dream home yours. Call now!
- MLS Number
- Property Type
- Single Family
- City
- Kelowna
- Region
- Central Okanagan
- Year Built
- 2004
- Property Taxes
- $8,245
- ALR
- Not in ALR
- Sewage
- Sewer
- Water Supply
- Municipal
- Zone Code
- Lot Size
- .48
- Frontage
- Depth
- Storeys / Type
- 2 Story with Full Basement
- Floor Area
- 5164 sqft
- Bedrooms
- 5
- Full Baths
- 4
- Half Baths
- Laundry
- Heating
- Natural Gas Forced Air
- Cooling
- Central Air Conditioning
- Fireplaces
- 2
- Garage
- Double attached
- View
- Mountain
- Exterior Features
- Double Garage
- Hiking And Riding Trails Nearby
- Landscaped
- Mountain View
- Park(s) Nearby
- Quiet Area
- Recreation Nearby
