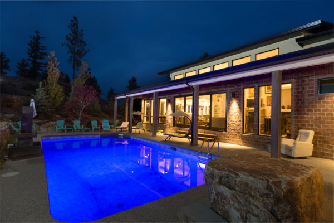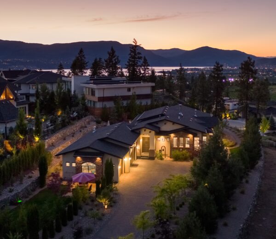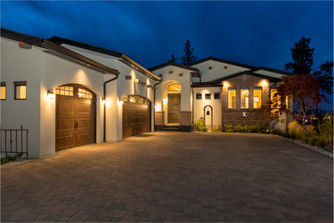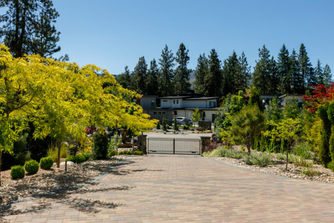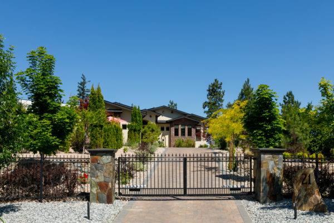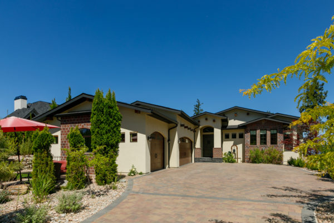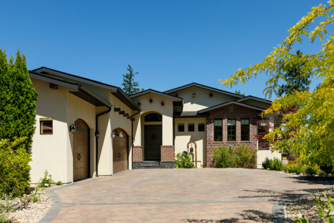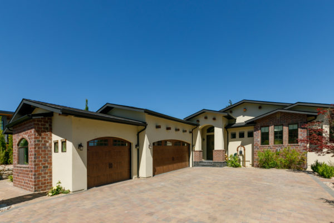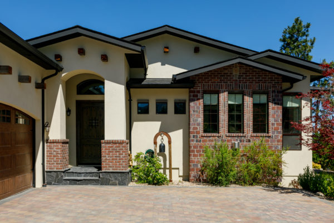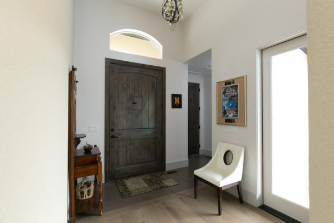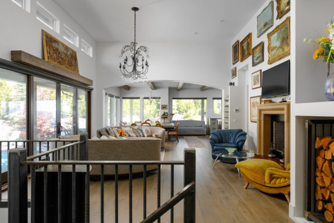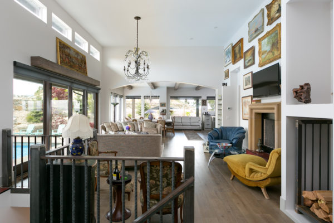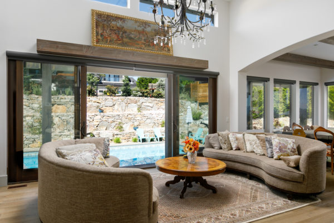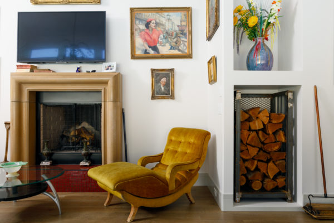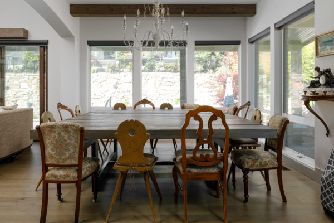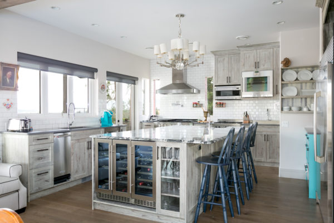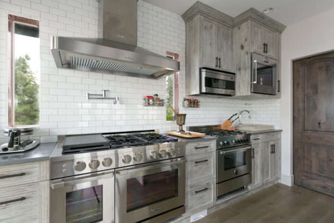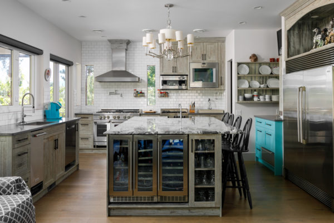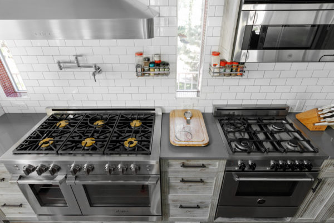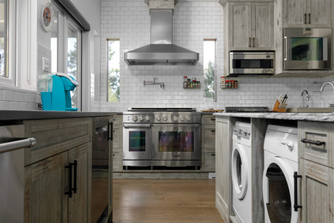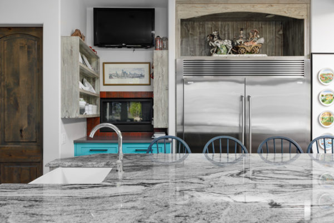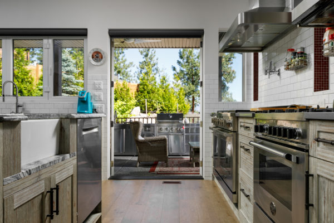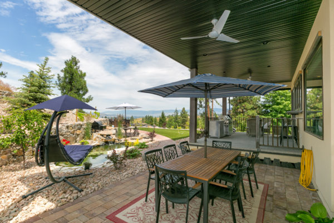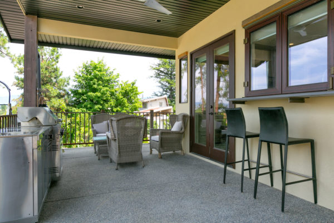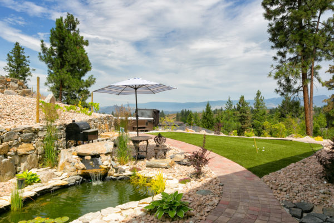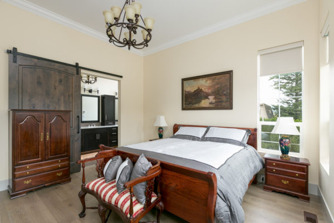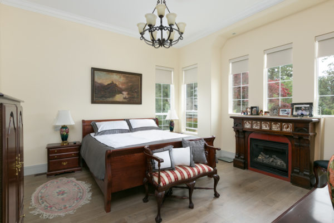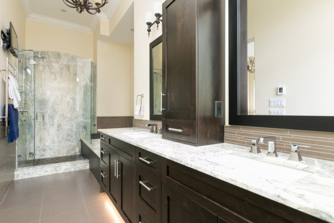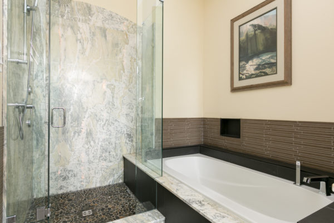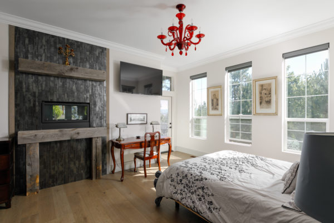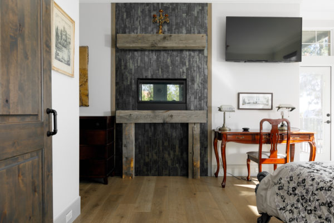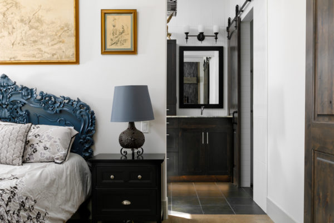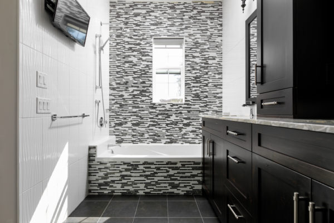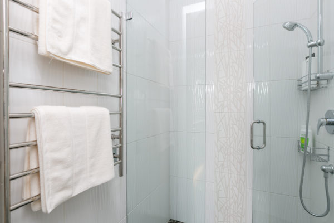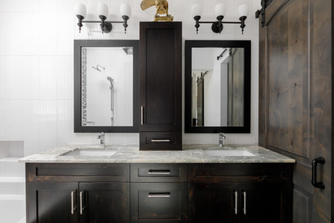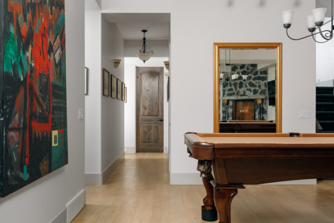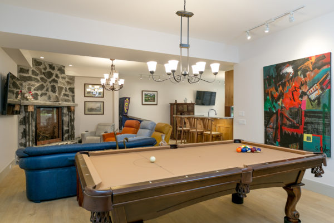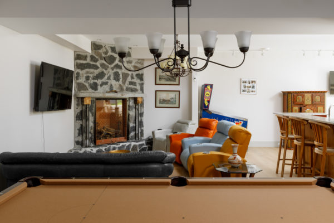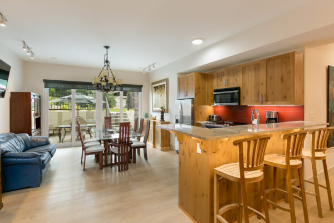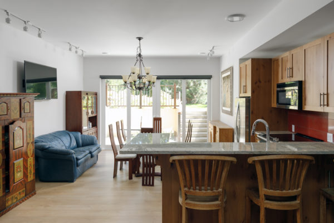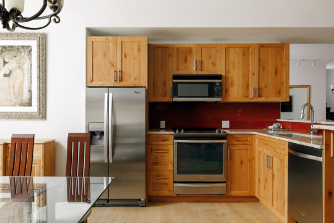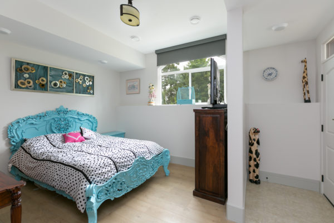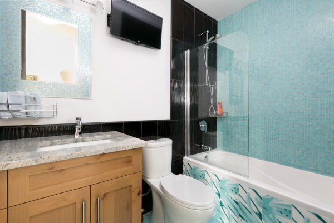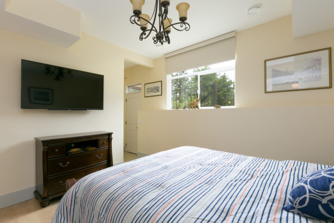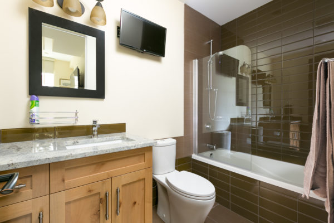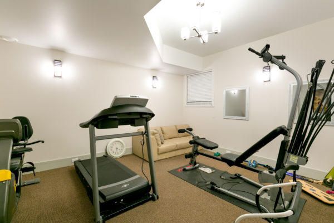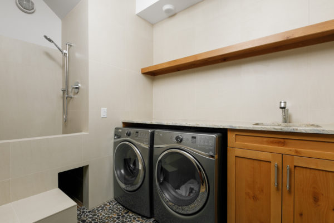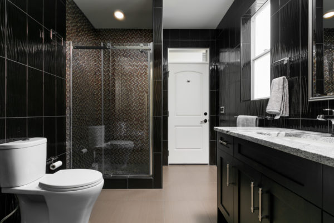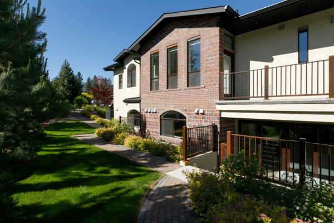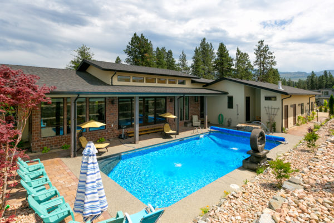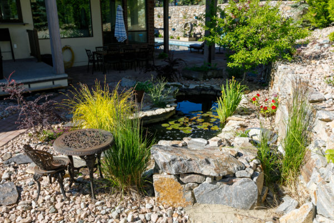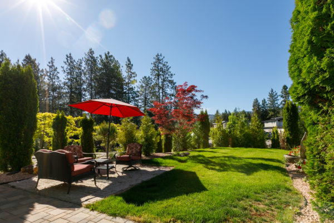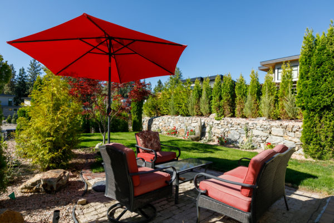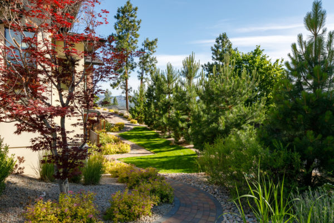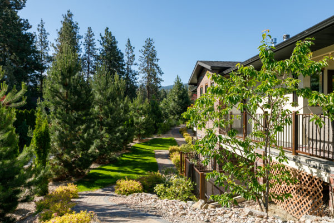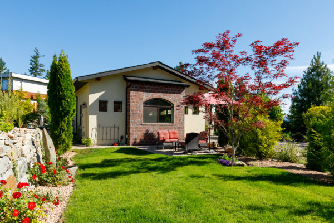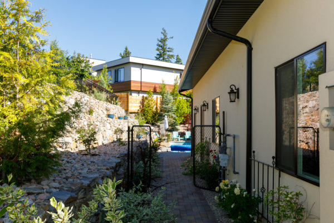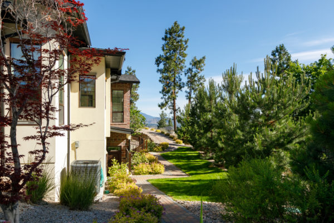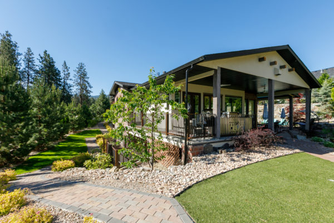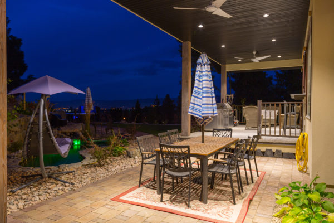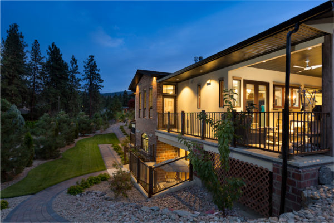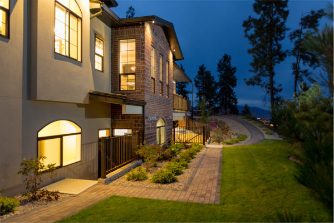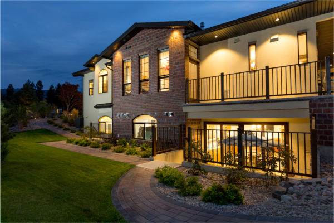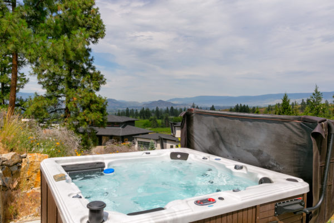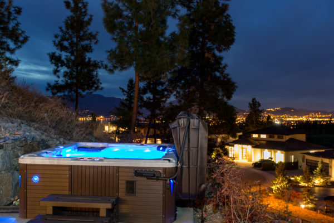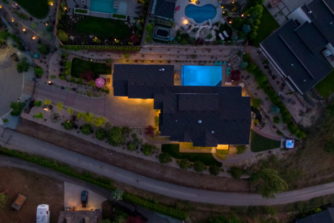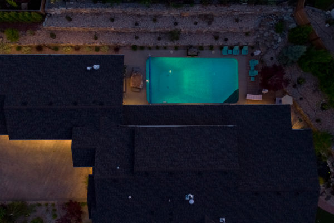Gated Luxury at Crawford Point in Crawford Estates
Mortgage Calculator
Crawford Point Private Gated Luxury
Not your average luxury cookie cutter! Welcome to “21” Mission Ridge! This premier R-Tistry designed property is infused with modern and classic design and is perfectly perched on a 0.5 acre view lot offers that “cool factor” plus functionality!
This custom gated estate features a side yard walk out enabling the 4 bedrooms, 4 ensuites to each have their own separate entries perfect for potential rentals or extended families wanting privacy!
Fully appointed interior finishings feature- gourmet commercial-grade kitchen weighted in luxury appliances, swimming pool, gym, lower level family room with secondary full kitchen, putting green, water features, covered patio, triple garage, reclaimed wooden ceiling beams, solid 8′ doors, reclaimed brick & custom finished on site craftsmanship throughout plus peek-a-boo lake, valley & city views.
This open floorplan seamlessly links indoor outdoor living around the 36×18 pool with jumping rock framed in pavers nestled against a tiered stone retaining wall hillside. You will appreciate the bright, open, vaulted ceilings in this home of distinction. Make a splash at “21” Mission Ridge!
Make a splash at “21” Mission Ridge Crawford Point.
- MLS Number
- Property Type
- Single Family
- City
- Kelowna
- Region
- Central Okanagan
- Year Built
- 2016
- Property Taxes
- $0
- ALR
- Not in ALR
- Sewage
- Sewer
- Water Supply
- Municipal
- Zone Code
- Lot Size
- .5
- Frontage
- Depth
- Storeys / Type
- Rancher with Basement
- Floor Area
- 4014 sqft
- Bedrooms
- 4
- Full Baths
- 6
- Half Baths
- Laundry
- Heating
- Natural Gas Forced Air
- Cooling
- Central Air Conditioning
- Fireplaces
- 4 (Gas, Wood)
- Garage
- Triple, attached, heated
- View
- City
- Mountain
- Lake
- Valley
- Exterior Features
- 3+ Garage
- Built In Vacuum
- Covered Patio
- Exercise Room
- Family Friendly
- Fireplace
- Garage
- Gas Fireplace
- Gated Community
- Golf Nearby
- Gourmet Kitchen
- Hardwood Flooring
- Heated Floors
- Hiking And Riding Trails Nearby
- Hiking Trails Nearby
- Island Kitchen
- Lake View
- Landscaped
- Mountain View
- Okanagan Valley View
- Park(s) Nearby
- Pool
- Private
- Private Yard
- Putting Green
- Quiet Area
- Recreation Nearby
- Shopping Nearby
- Swimming Pool
- Underground Irrigation
- Valley View
- Volume Ceilings
- Walk-in Closet
- Walk-out Rancher
