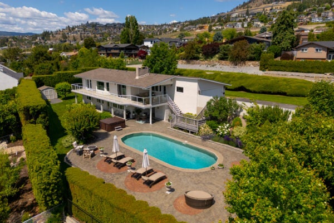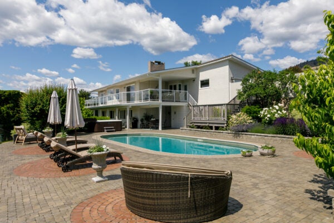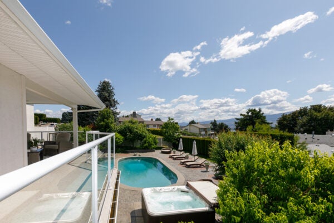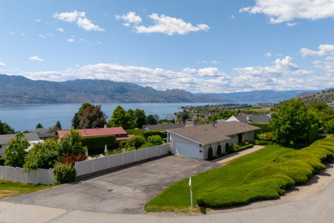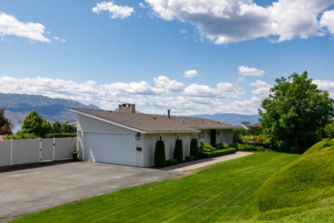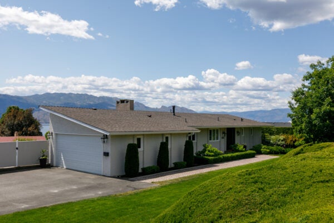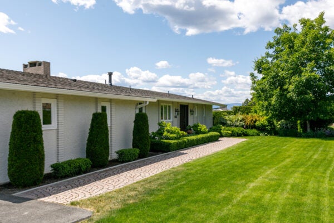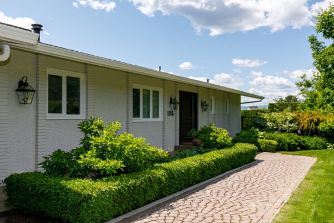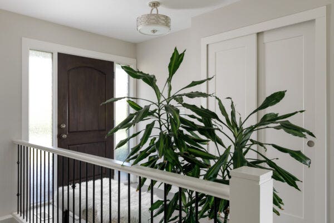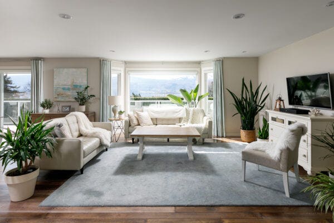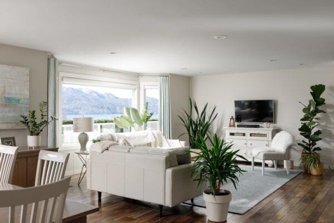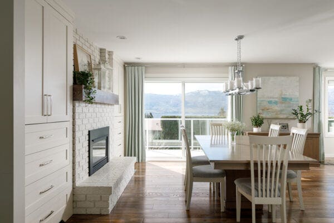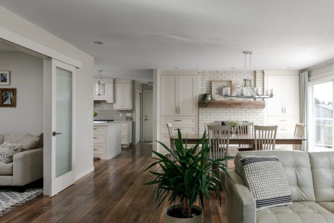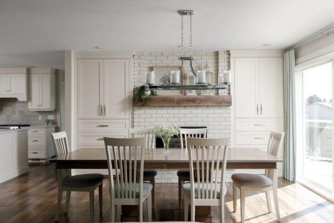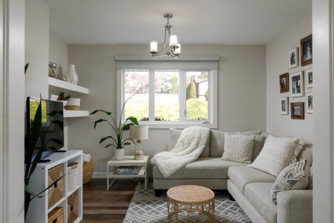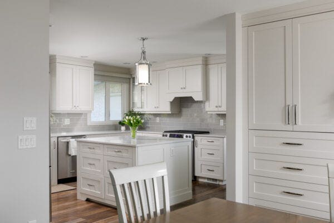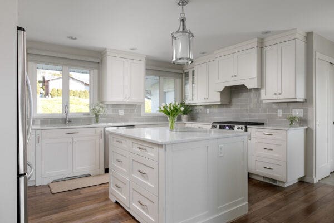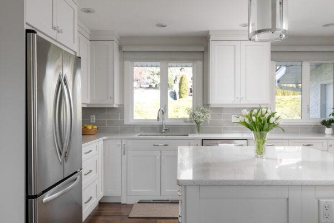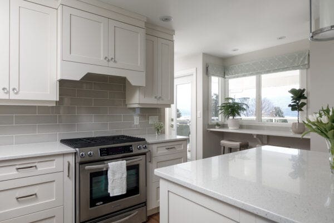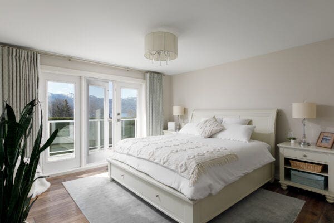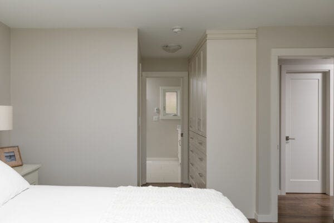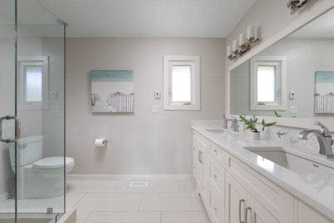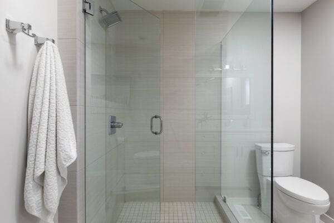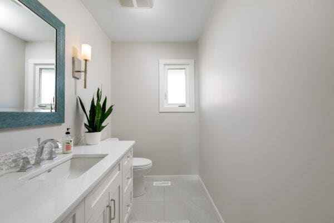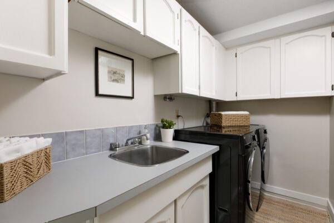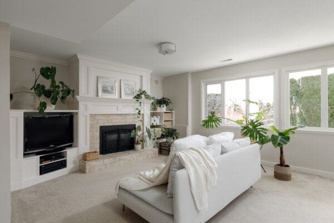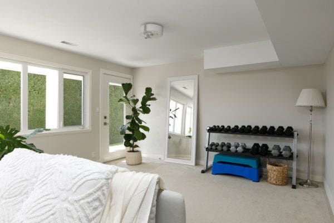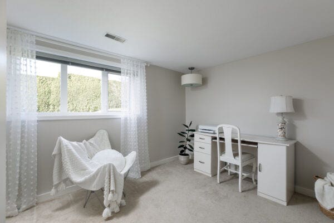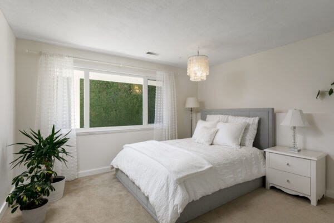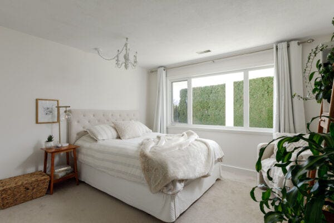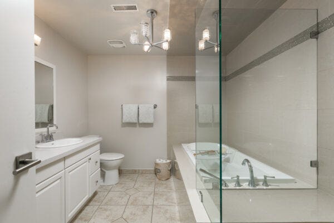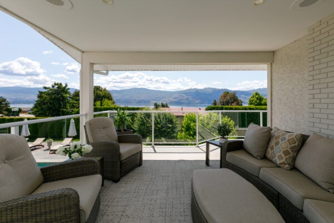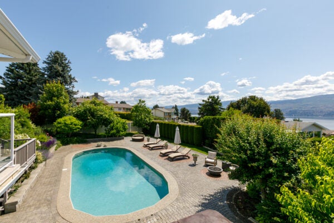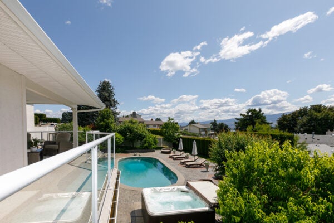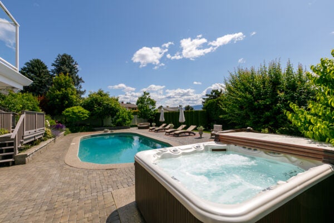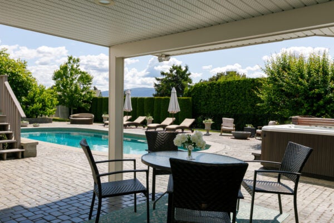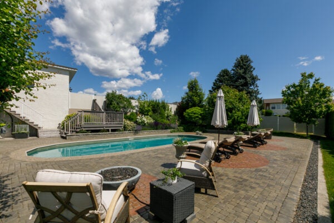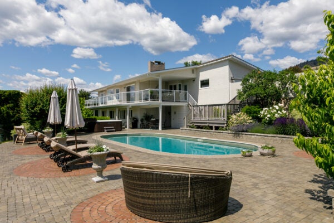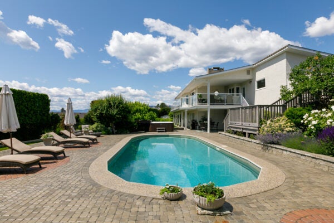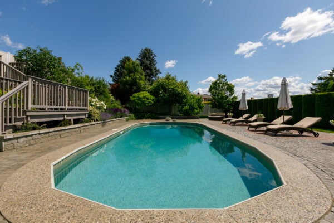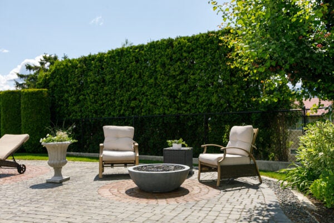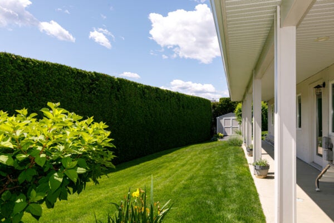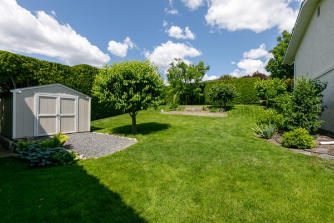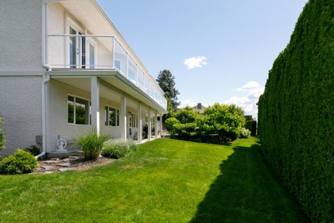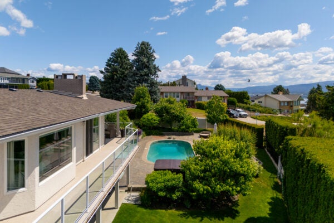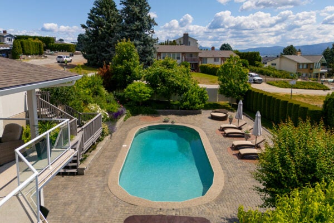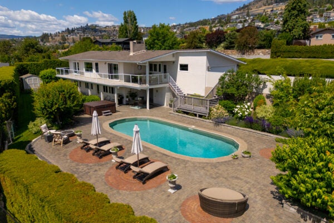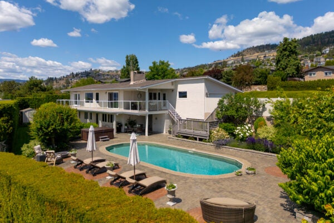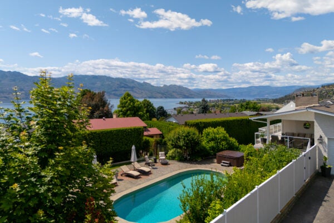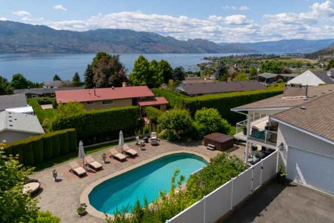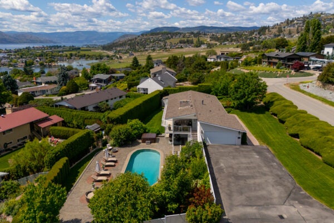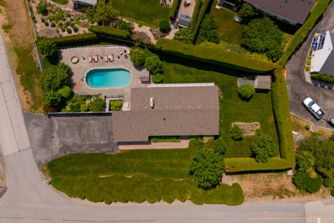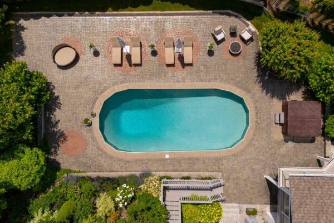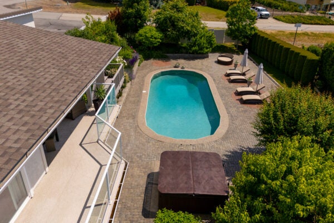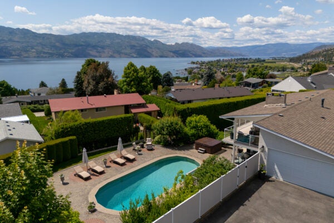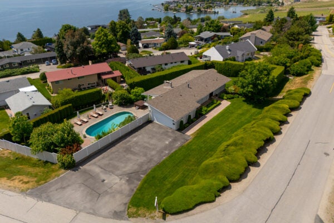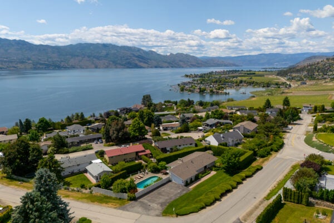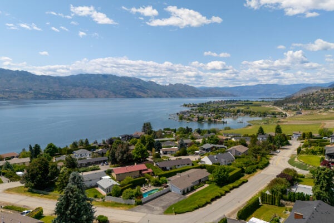TOO LATE- SOLD! This stunning Sunnyside neighbourhood steps to boat launch, beach, trails, wineries is going to be home to new owners!
Mortgage Calculator
TOO LATE….SOLD!!!! This Stunning “Sunnyside” location is going to be home to new people soon!
Updated walk-out rancher offers the complete package! Sweeping lake and mountain views, large corner lot, room for RV/ boat parking, meticulously maintained landscaping, swimming pool, hot tub, updated luxury kitchen, updated luxury bathrooms, spacious room sizes throughout, updated flooring, plus access to the private neighborhood Sunnyside community gated beach/ boat launch are just some of the key features that add value to this fine property that will take your breath away and is perfect for growing families!
This home features everything you need for comfortable living & entertaining. The newer updated kitchen with a spacious island is ideal for gourmet family gatherings, while the master ensuite’s heated floors add everyday luxury. Enjoy cozy fireside evenings in the lower level family room steps to the pool and hot tub. The main floor spacious layout offers living spaces with fantastic lake and pool views plus a flex lounge or den steps away from a covered deck perfect for morning coffees.
The lower level offers three additional bedrooms, a full bathroom complete with a separate glass enclosed shower/tub combination, laundry, storage, and of course the family room.
Steps to your shared community private boat launch & beach, Quails Gate Winery and Kalamoir hiking trail system, this home is a true gem.
Don’t miss out- dive into summer! Schedule your visit of 1145 Kelly Drive today and see for yourself what makes this property a must see!
- MLS Number
- 10342520
- Property Type
- Single Family
- City
- Kelowna
- Region
- Central Okanagan
- Year Built
- 1975
- Property Taxes
- $0
- ALR
- Not in ALR
- Sewage
- Sewer
- Water Supply
- Municipal
- Zone Code
- R1
- Lot Size
- .39
- Frontage
- Depth
- Storeys / Type
- Rancher with Basement
- Floor Area
- 2777 sqft
- Bedrooms
- 4
- Full Baths
- 2
- Half Baths
- 1
- Laundry
- Heating
- Natural Gas Forced Air
- Cooling
- Central AC
- Fireplaces
- 2
- Garage
- Double attached
- View
- Mountain
- Lake
- Exterior Features
- Corner Lot
- Covered Patio
- Covered Sun Deck
- Double Garage
- Fenced Back Yard
- Golf Nearby
- Hiking Trails Nearby
- Hot Tub
- Huge Lot
- Lake View
- Landscaped
- Mountain View
- Park(s) Nearby
- Pool
- Private Yard
- Quiet Area
- Recreation Nearby
- RV Parking
- Shed
- Shopping Nearby
- Underground Irrigation
