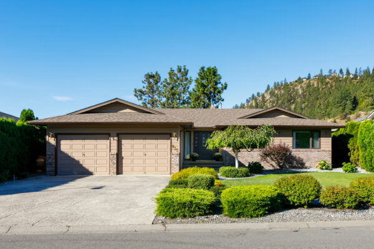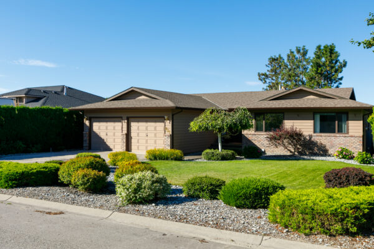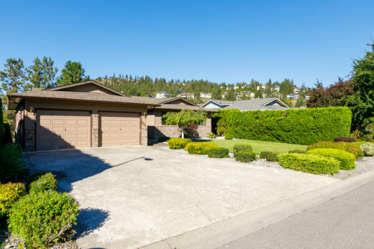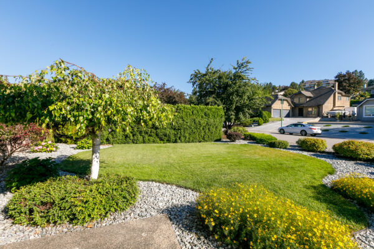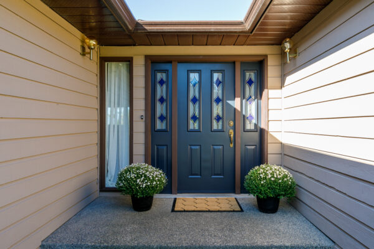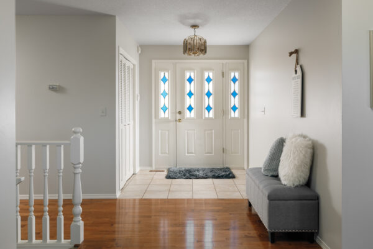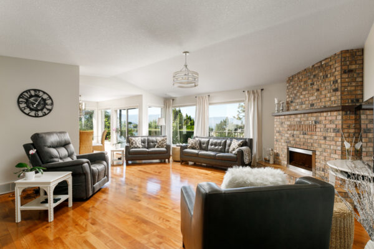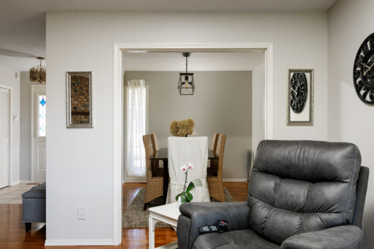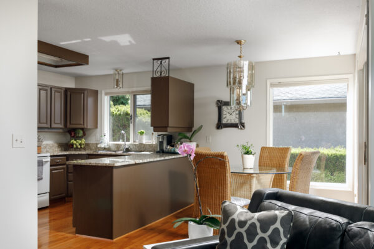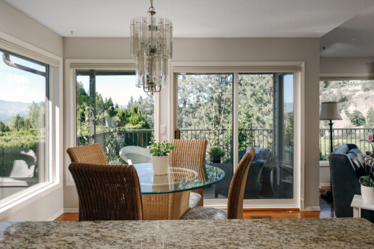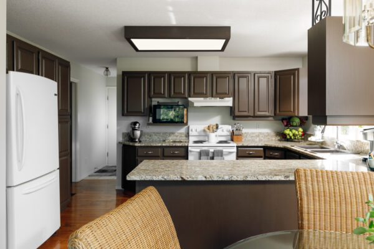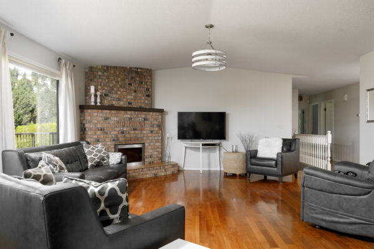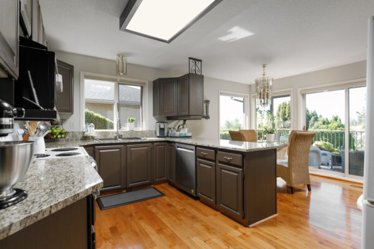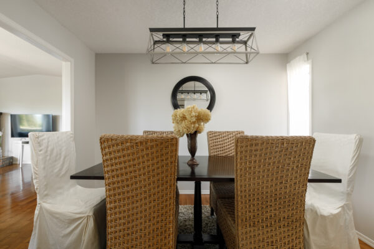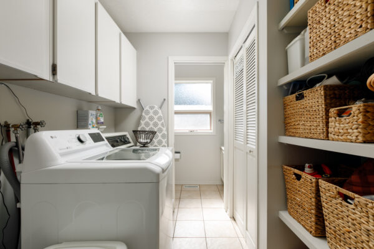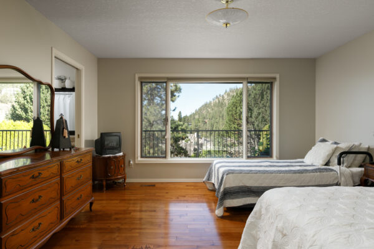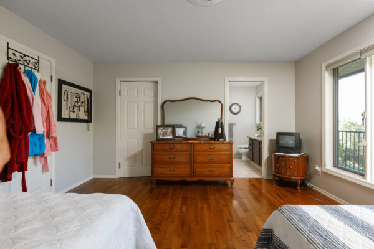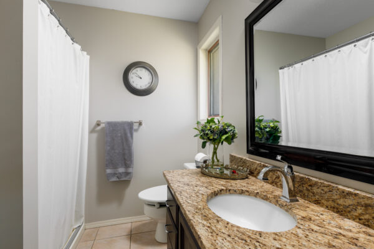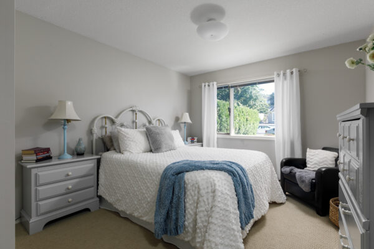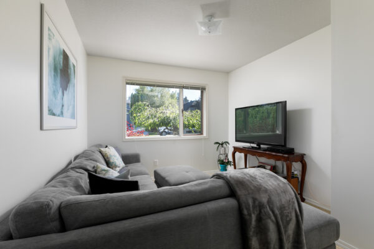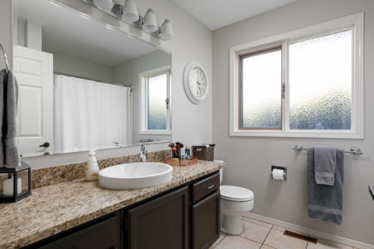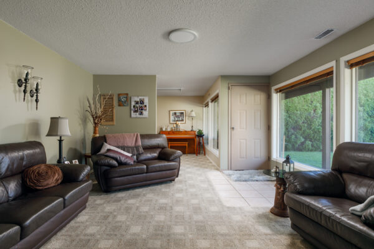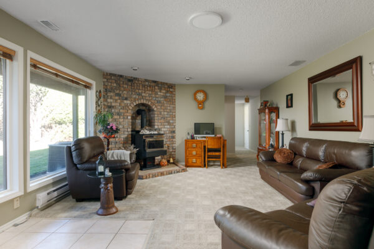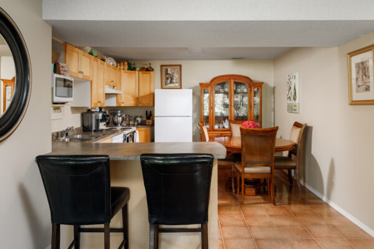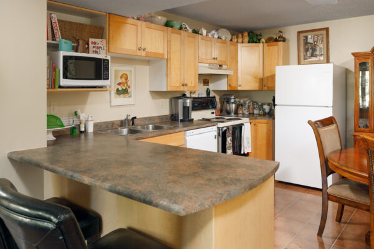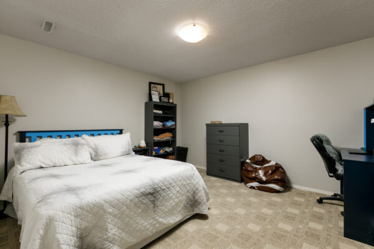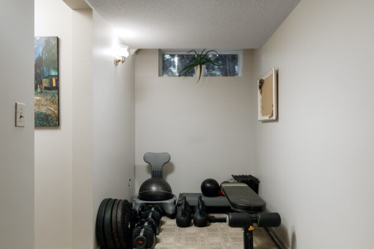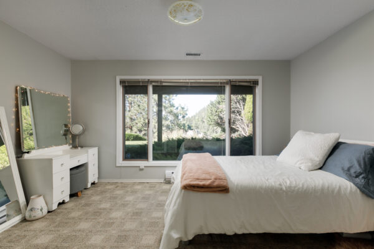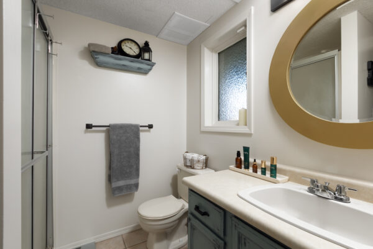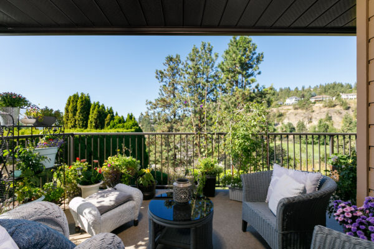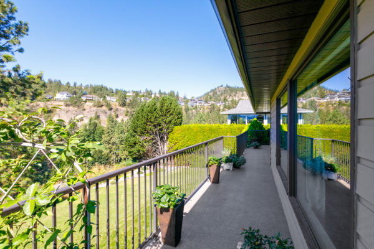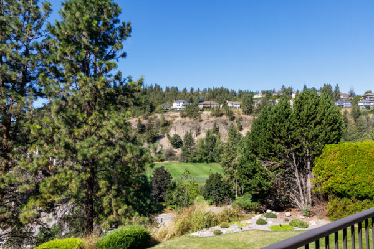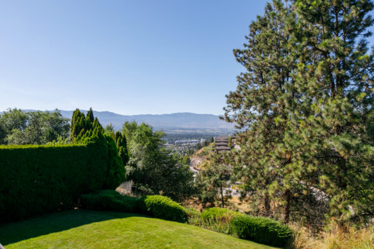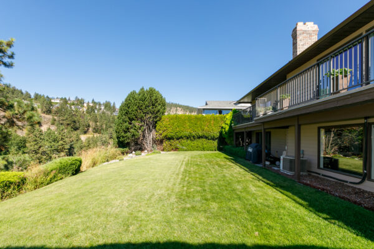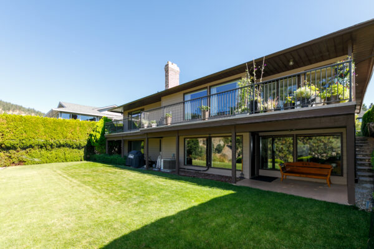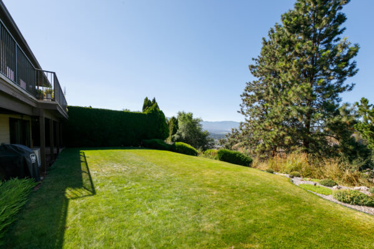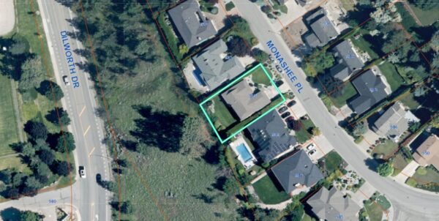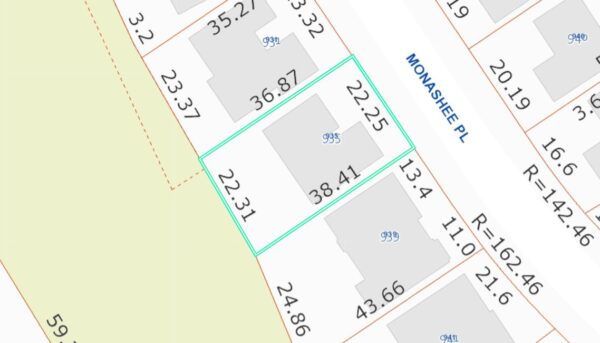City Views from Dilworth Mountain
Mortgage Calculator
SOLD!!
Desirable Dilworth location and just down the hill to all amenities
This well maintained walkout rancher with level driveway is nice and bright with spacious rooms with generous use of windows to take in valley and city views.
The home features updated granite countertops throughout with the kitchen nook and access to the sundeck which runs the total width of the home. Upon entering the home you are greeted with a ceramic floor entryway giving way to the spacious living room with walls of windows and maple hardwood flooring. Other principal areas on the main floor are the formal dining room, master bedroom with 3 piece ensuite and walk-in closet and two more bedrooms, laundry just inside the back entry & powder bath.
The lower level consists of a large lounge area with fireplace, a fully equipped kitchen ideal for entertaining with easy access to the level rear yard.
There’s ample room for guests with a full bath and two flex areas and lots of space for storage including cold storage.
- MLS Number
- 10261045
- Property Type
- Single Family
- City
- Kelowna
- Region
- Central Okanagan
- Year Built
- 1985
- Property Taxes
- $0
- ALR
- Not in ALR
- Sewage
- Sewer
- Water Supply
- Municipal
- Zone Code
- RU1H
- Lot Size
- .21
- Frontage
- Depth
- Storeys / Type
- Walk-out Rancher
- Floor Area
- 3600 sqft
- Bedrooms
- 4
- Full Baths
- 3
- Half Baths
- 1
- Laundry
- Main Floor
- Heating
- Electric Baseboards
- Natural Gas Forced Air
- Cooling
- Central AC
- Fireplaces
- 2 Wood
- Garage
- Double Attached
- View
- City
- Mountain
- Valley
- Exterior Features
- City View
- Covered Patio
- Double Garage
- Hiking Trails Nearby
- Landscaped
- Mountain View
- Park(s) Nearby
- Patio(s)
- Quiet Area
- Trails Nearby
- Underground Irrigation
